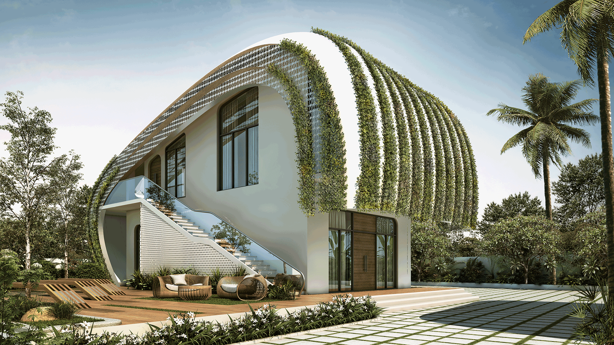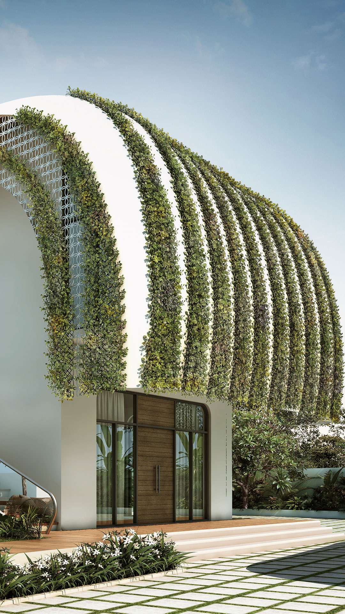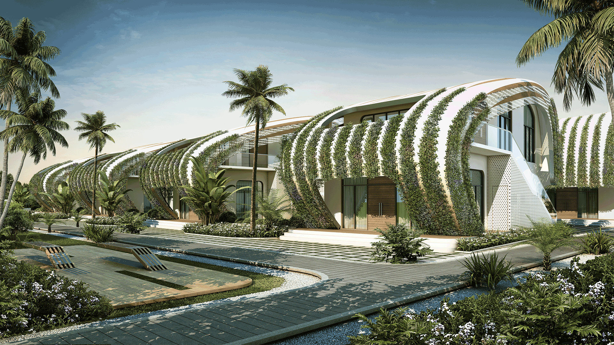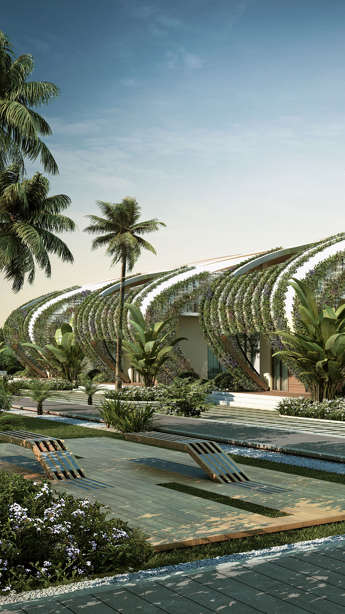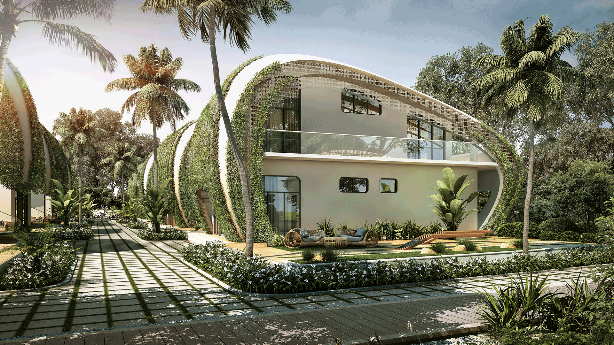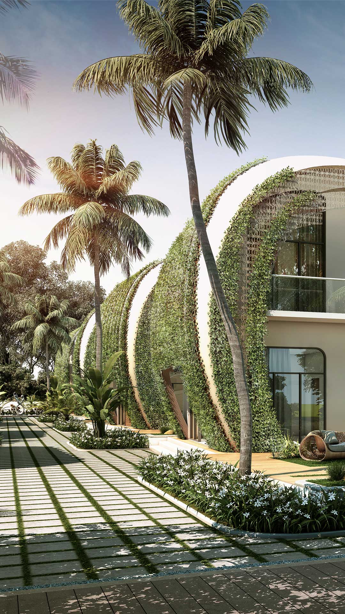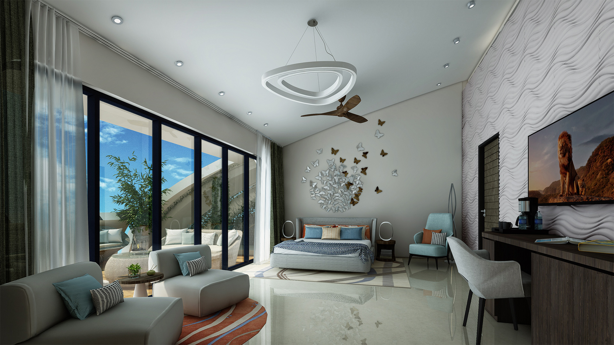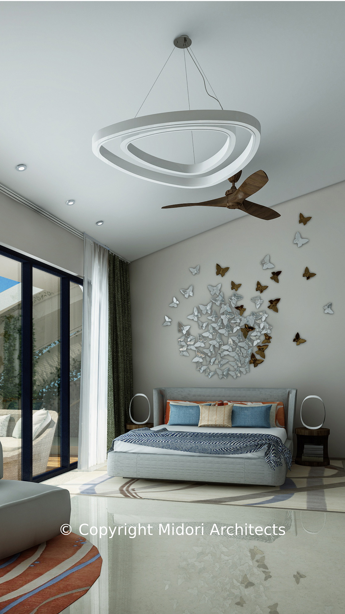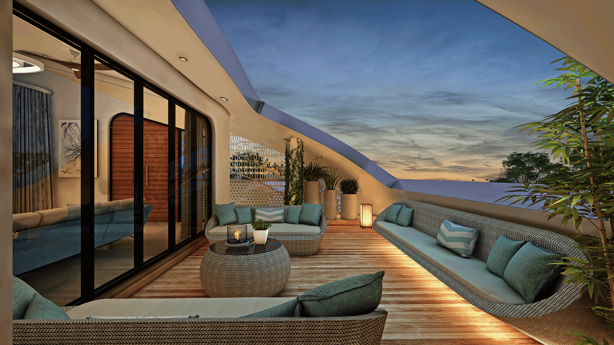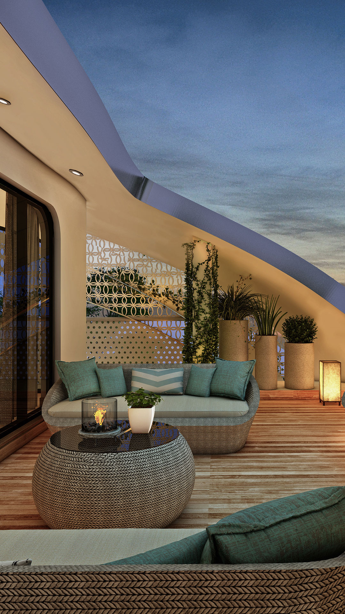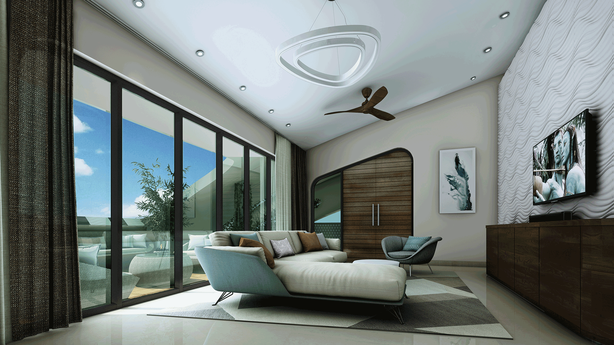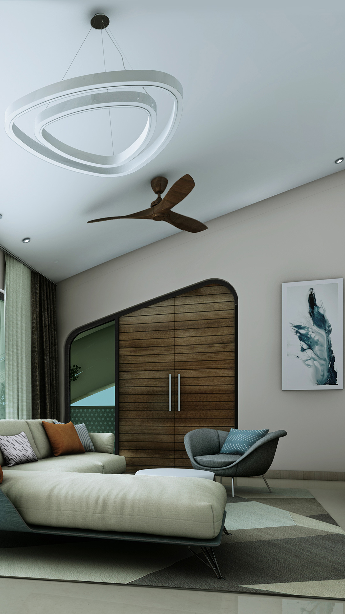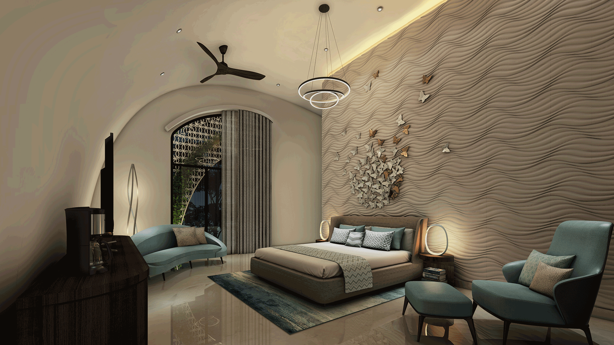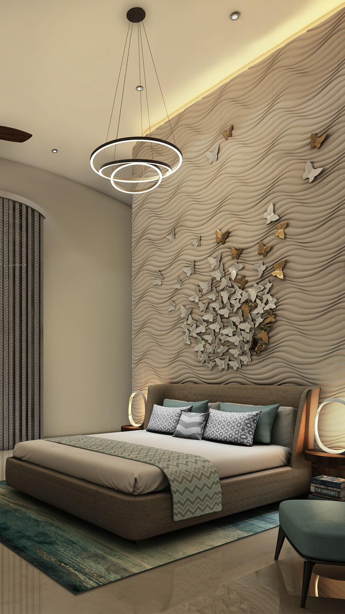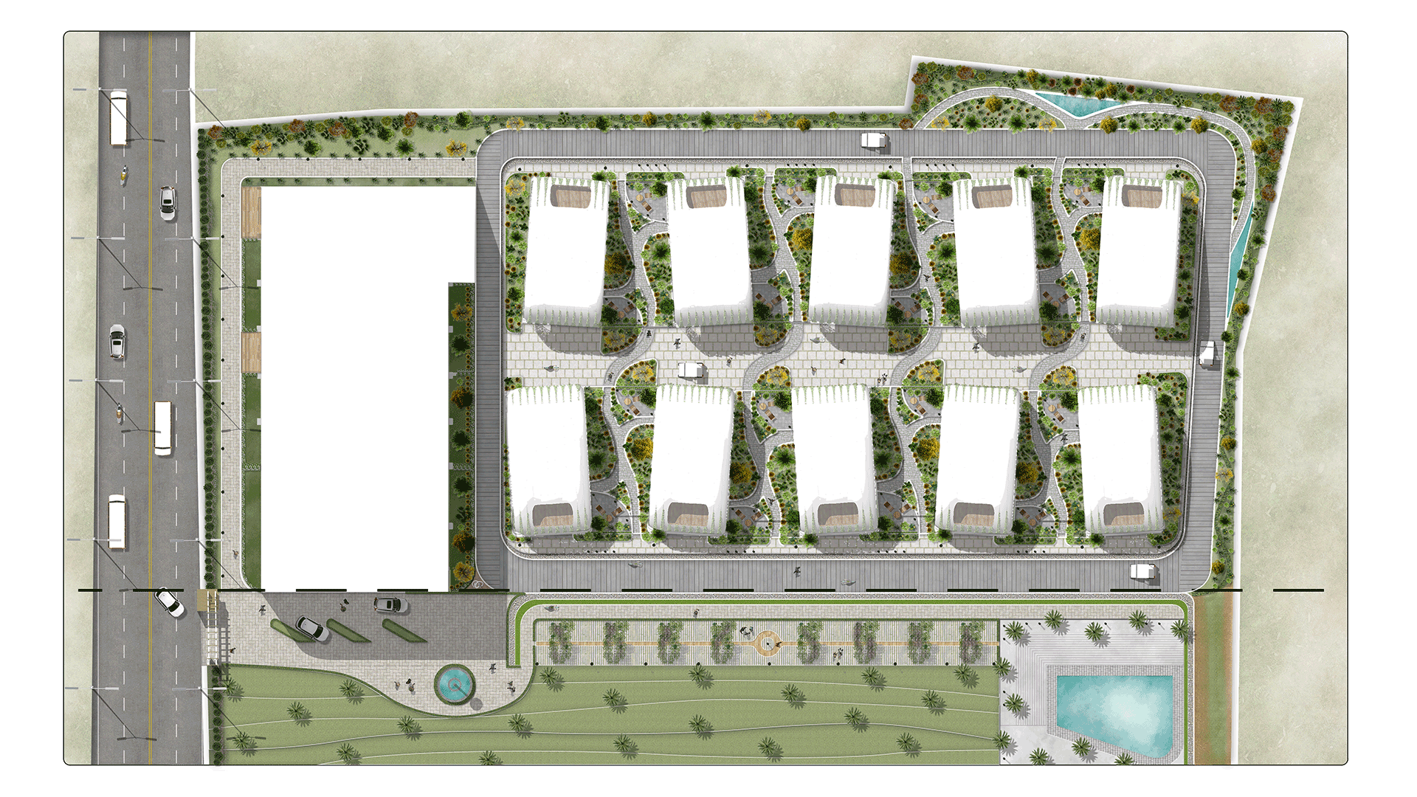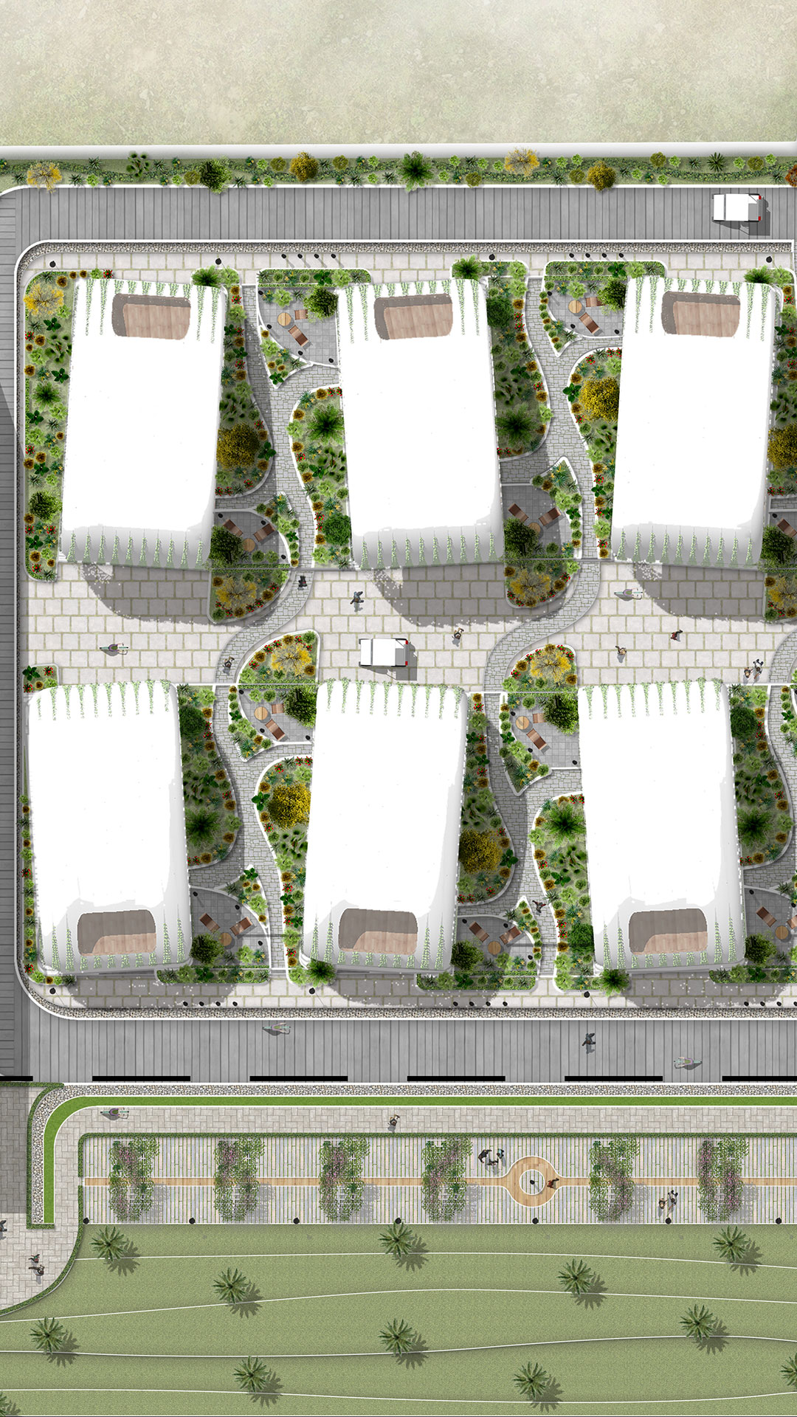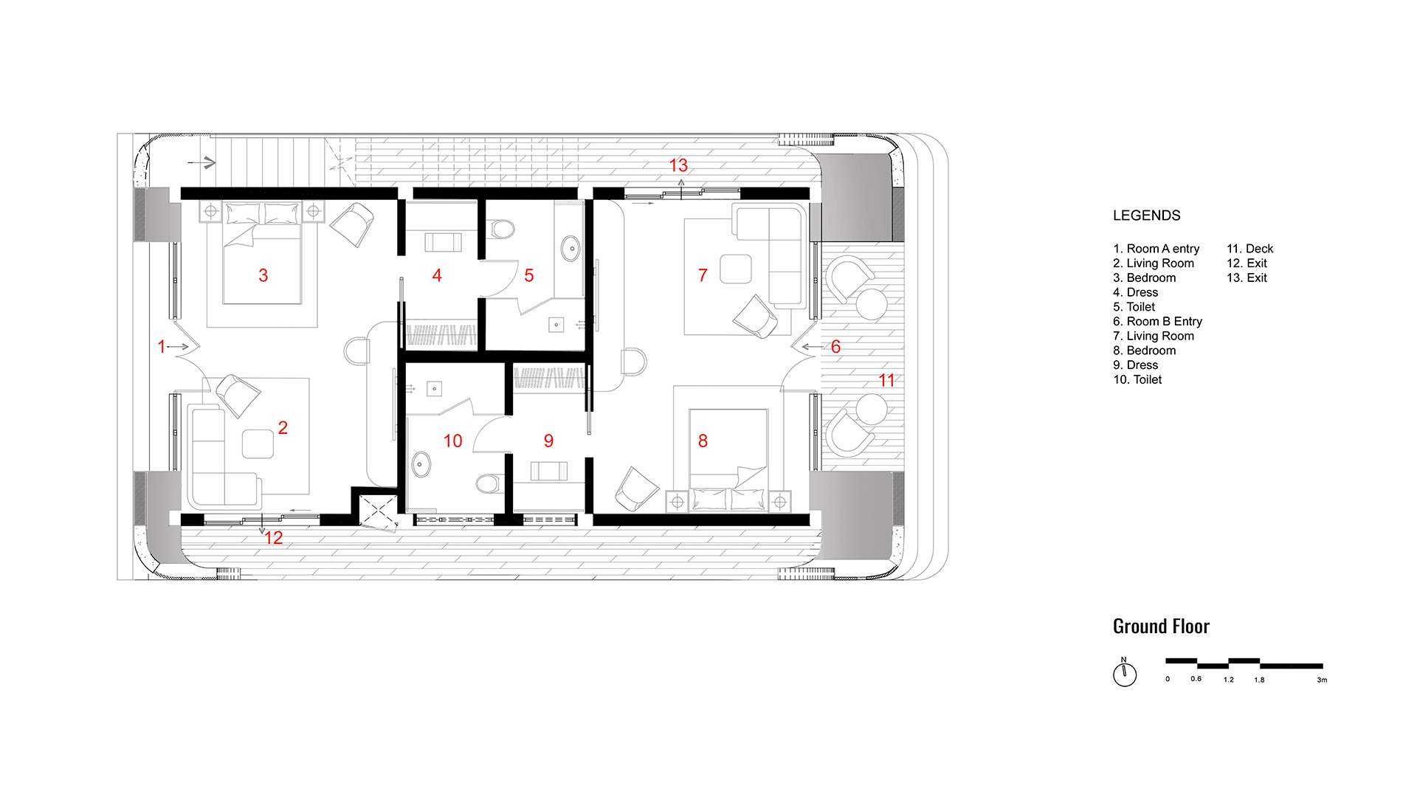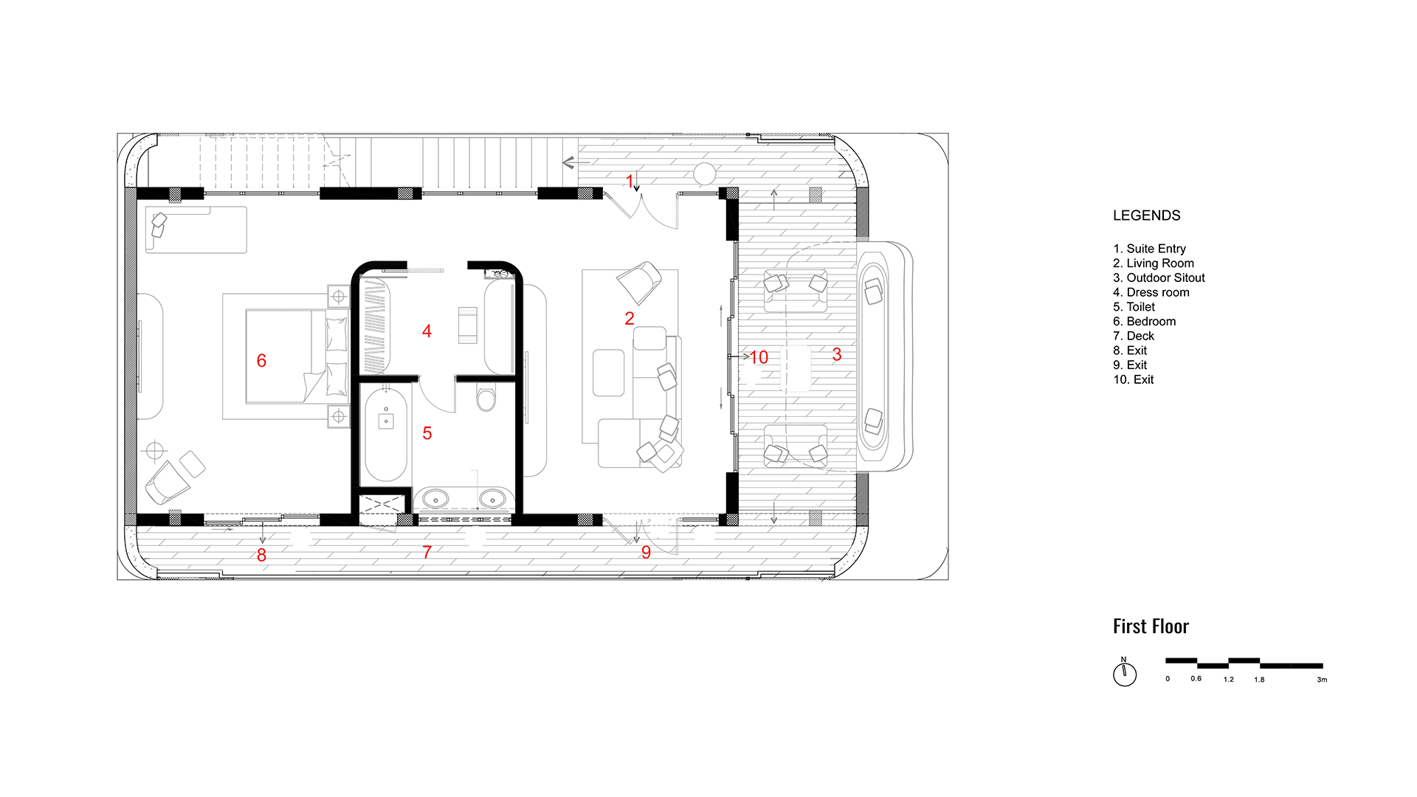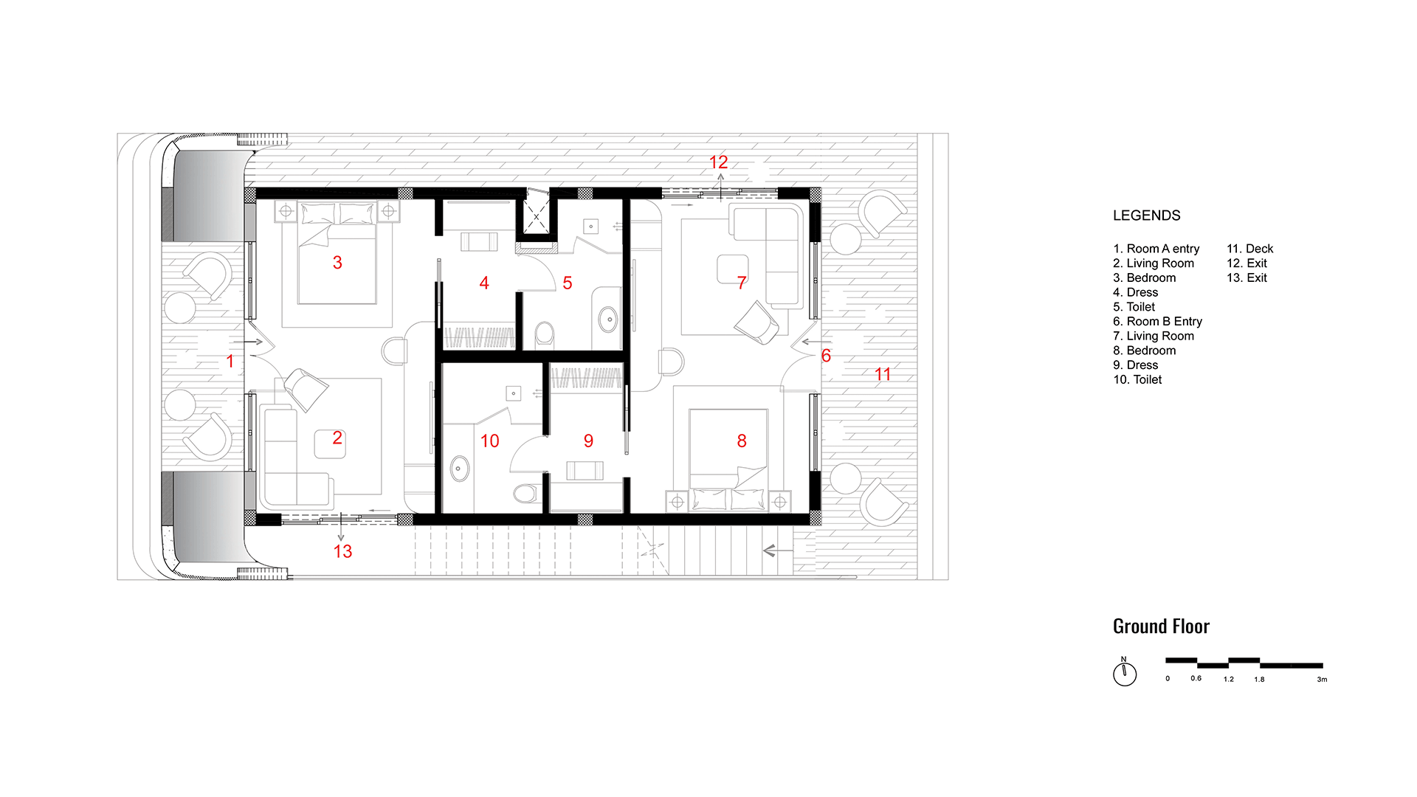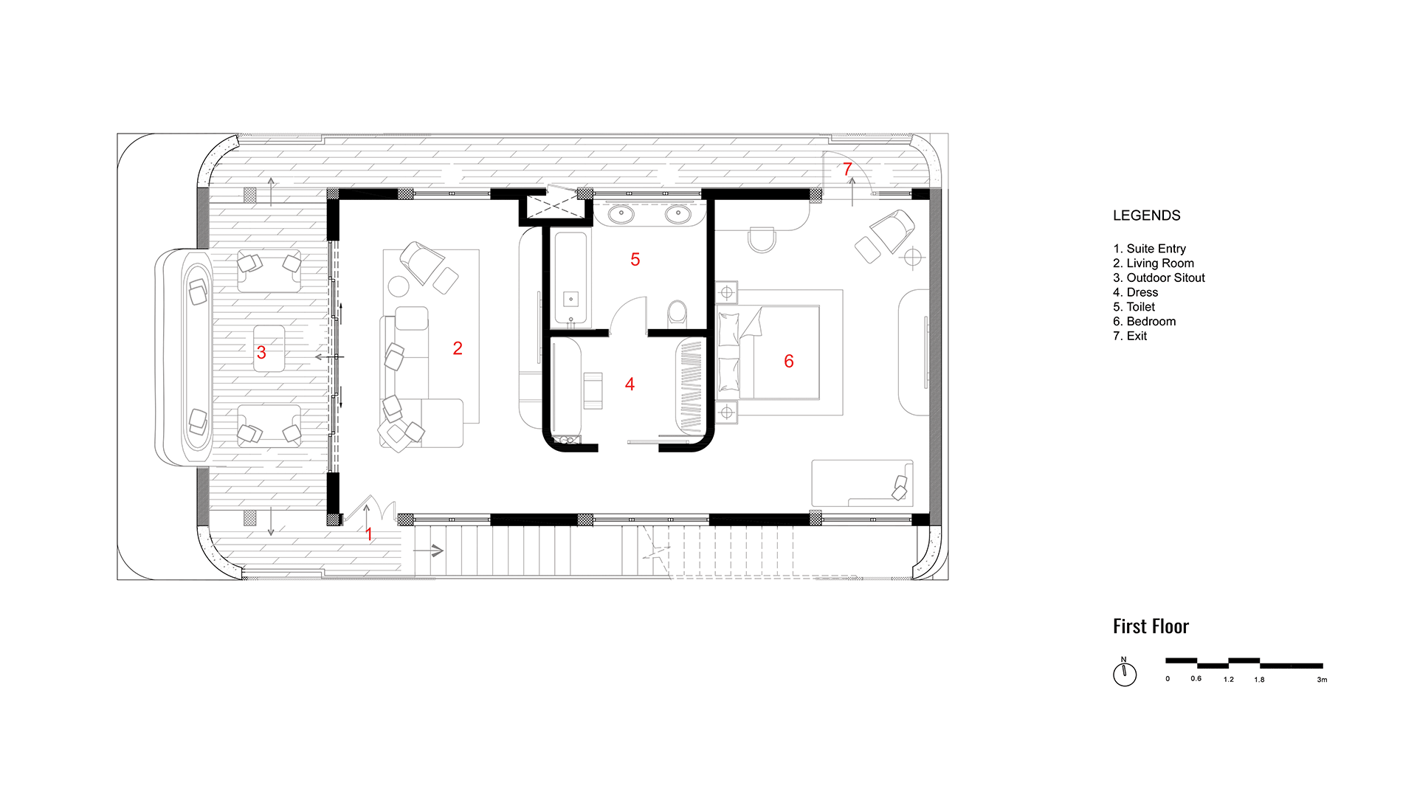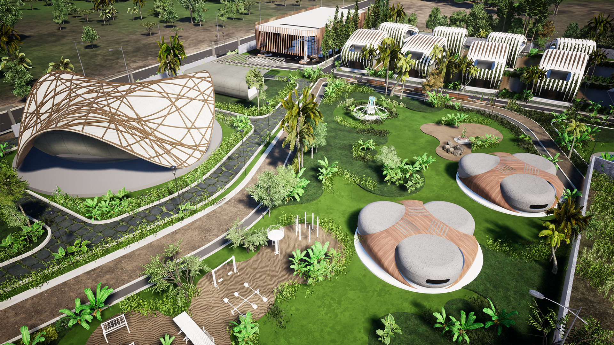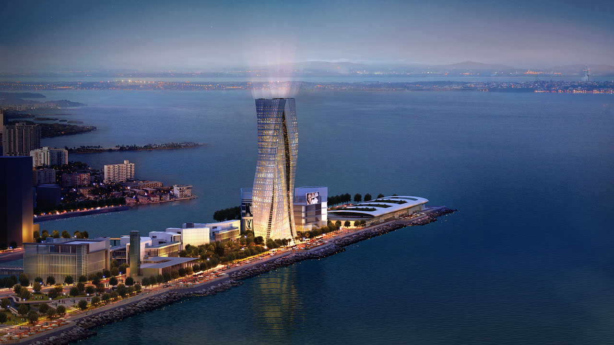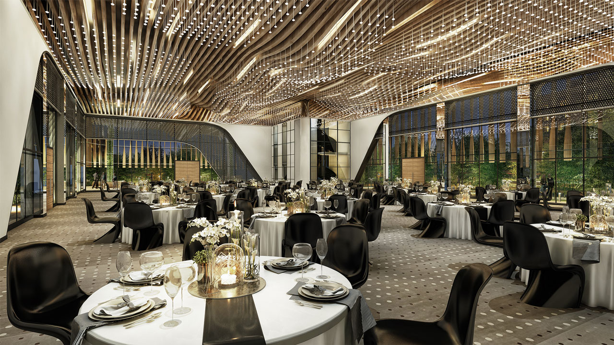THE PODS
OCEAN INSPIRED TROPICAL PARADISE WITH AN EARTHY TOUCH
LOCATION
Uthandi,Chennai
SKILLS
Architecture,Interior
TYPE
Commercial
AREA
2300 sq.ft per Pod (214 sq.m)
CLIENT
Malavika Krish Resort
This oceanside retreat was designed within a 6-acre plot stretching 200 meters from the shoreline overlooking the sand and the waves. Located along the East Coast of Chennai, India, this sanctuary offers an isolated private experience for resort guests looking to get away from the hustle of the daily grind. The architecture of Ocean Resorts responds to the client’s desire to create an exclusive experience to local city dwellers who crave the tranquility of nature. True to its name, Ocean Resort comprises of 10 symmetrical ‘Pod’ like structures with its curvilinear concrete shell forms inspired to mimic the ‘crests’ and ‘troughs’ of the water. The Pods by themselves are a self-contained residential quarter of 2,200 sq.ft (i.e.16mx8.6m per floor) arranged in a diagonally opposing manner. One of the challenging aspects of the design was the site placement that necessitated optimizing orientations to offer panoramic views while reducing energy cost. Opulent private pods with exclusive decks and service that matched were essential, with the first row offering unhindered views of the Indian ocean while the other rooms were treated with a sumptuous beautiful lush garden view.
This eco-conscious resort seeks to minimize its environmental impact by its climate-responsive form i.e., sleek and compact, buffering the interiors from the tropical insolation with its generous overhangs. The organic form dually captures the prevailing eastern and northern breezes and easily collects rainwater with its awe-inspiring curves. A bio-phillic design approach explored the relationships between nature and human biology to increase occupant connectivity using direct greenery on the facade. Recycled wooden rafters from stranded seaside boats were envisioned to be repurposed on the roof to emphasize an understated tropical style with an earthy touch, encouraging environmental stewardship and avian friendly design. The beautiful, striking vibrant exterior with dramatic linear patterning of leaves was studied and implemented to insulate the structure from the harsh Indian summers but also as a whimsical display of modern architecture caressed by Nature.

